40ft Shipping Container Living Space Design_CH2021-A
$17.50
DOWNLOAD for the following in PDF arranged in an A4 size paper:
-Exterior Views (colored rendering)
-Isometric Views
-Floor Plans (with metric and imperial units)
-Elevations
-Cross Sections
Love this item?
Download For Free
Subscribe to download this item, and get 14 days of unlimited downloads - for free!
Start 14-Day Free Trial
Contributor - MightyRockDesigns
Full Description
The base structure is a standard size 40ft SHIPPING CONTAINER elevated above ground so that the space below can be utilized as parking, For the deck and other structural components you are free to choose whatever material frame to use i.e. steel frame or timber frame. By purchasing this document for a very reasonable price, you have an advantage to start with your project to discuss with your local builder/contractor. Always consult your local builders and engineers for your local building code compliance.
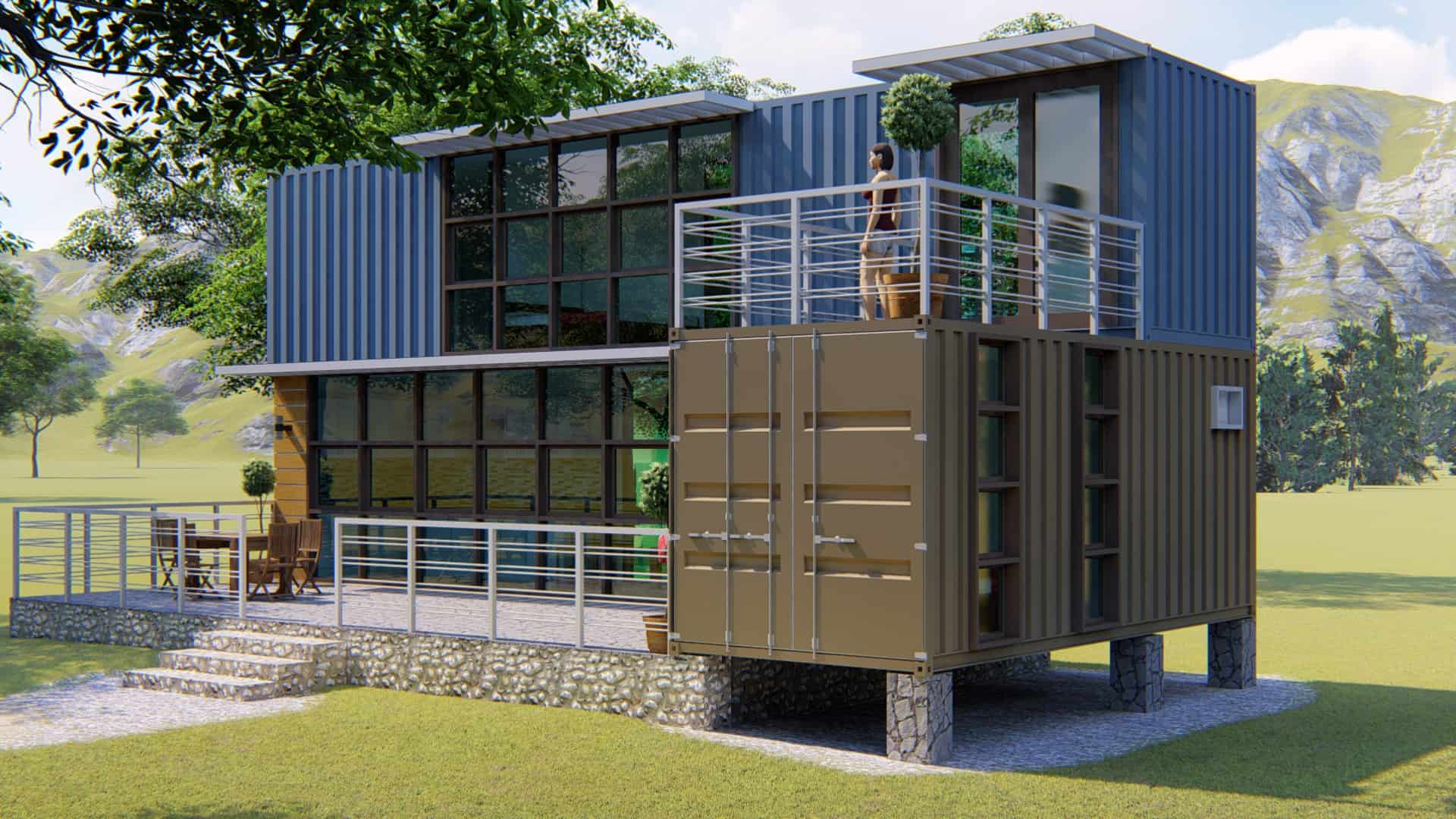
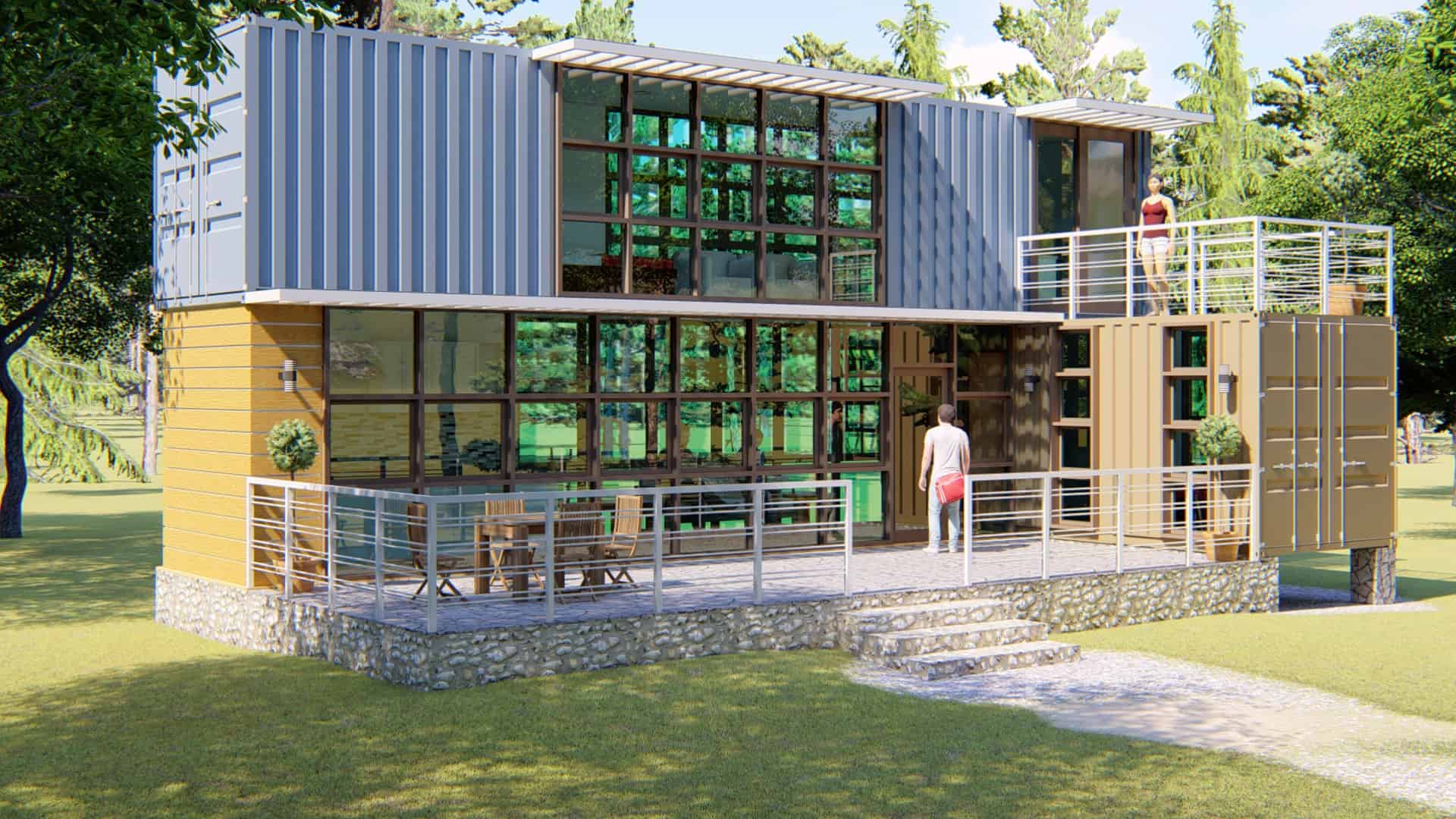
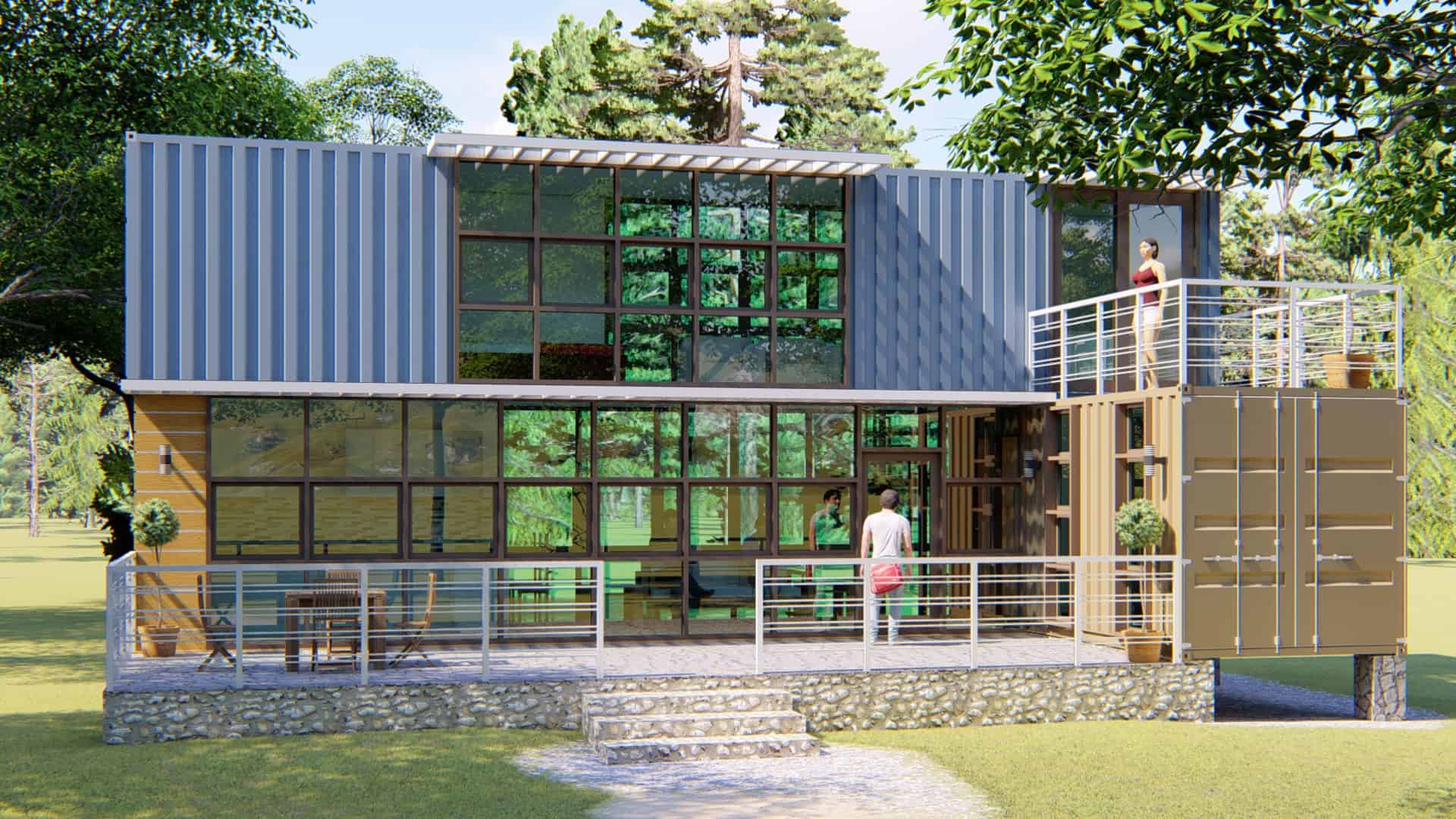

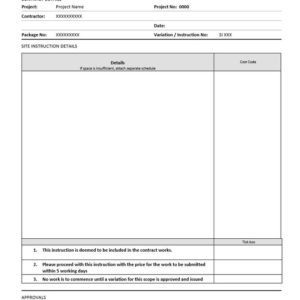
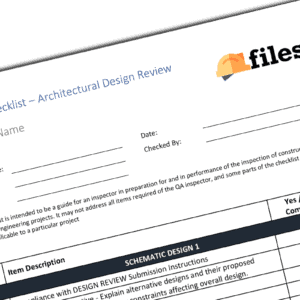
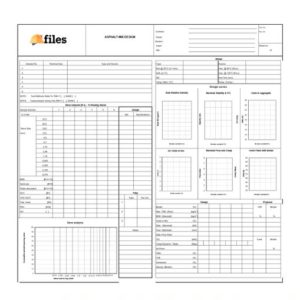

Reviews
There are no reviews yet