40ft Shipping Container Living Space Design_CH2021-B
$15.70
Love this item?
Download For Free
Subscribe to download this item, and get 14 days of unlimited downloads - for free!
Start 14-Day Free Trial
Contributor - MightyRockDesigns
Full Description
-Shipping Container Living Space made out of a 40ft standard size shipping container.
-Basically you are not buying a COMPLETE SET of Construction Plan but you are buying SOME DRAWINGS than can get you started and derive an idea that you might as well improve on your own if necessary.
Included in this purchase is a DIGITAL DOWNLOAD for the following in PDF arranged in an A2 size paper:
-Exterior Views (colored rendering)
-Isometric Views
-Floor Plans (with metric and imperial units)
-Elevations
-Cross Sections
The base structure is a standard size 40ft SHIPPING CONTAINER elevated above ground so that the space below can be utilized as parking, For the deck and other structural components you are free to choose whatever material frame to use i.e. steel frame or timber frame.
By purchasing this document for a very reasonable price, you have an advantage to start with your project to discuss with your local builder/contractor.
Always consult your local builders and engineers for your local building code compliance.
***If you are interested to avail of a CAD file of this plan, please send message to mightyrock1977@gmail.com
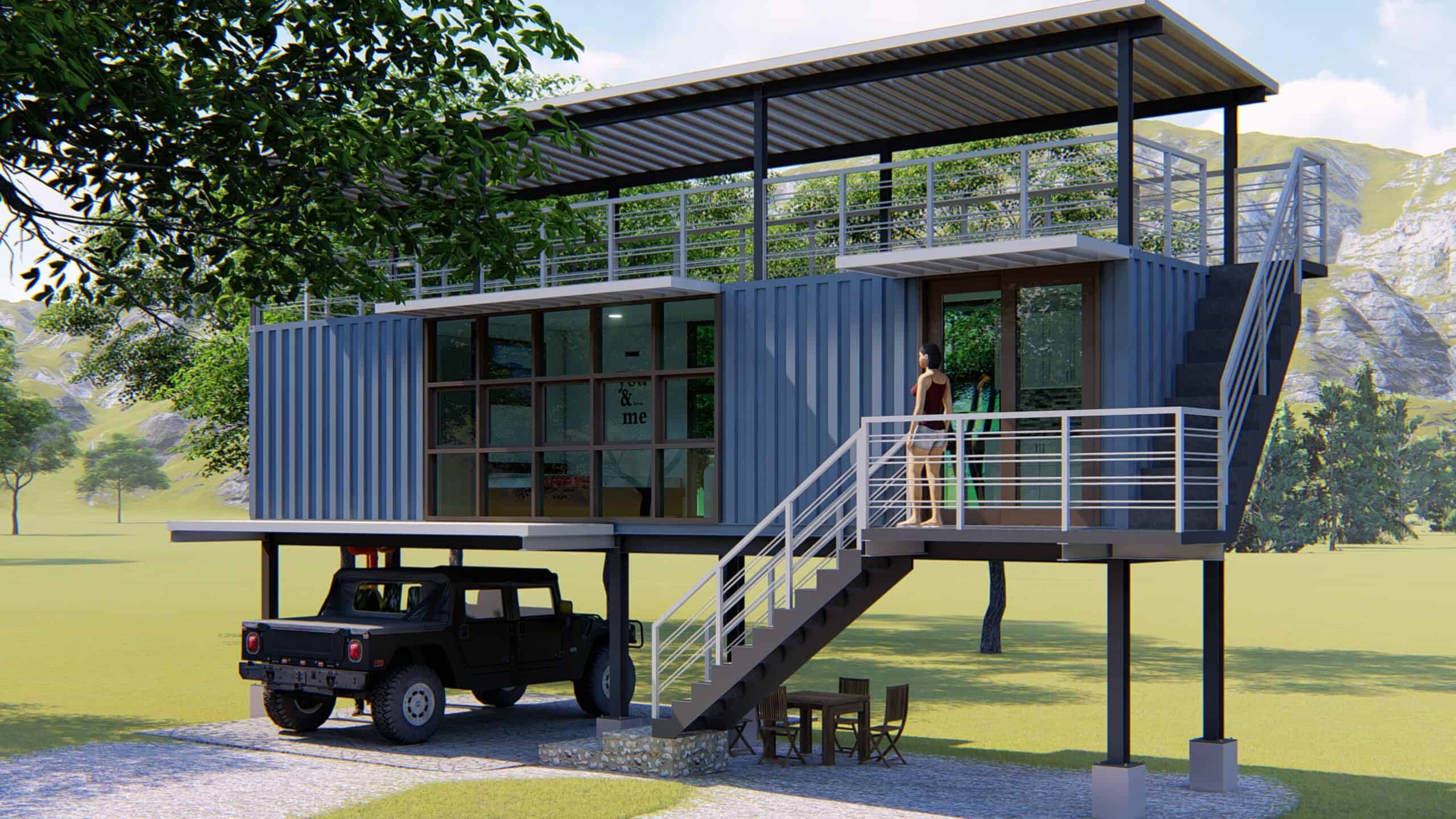

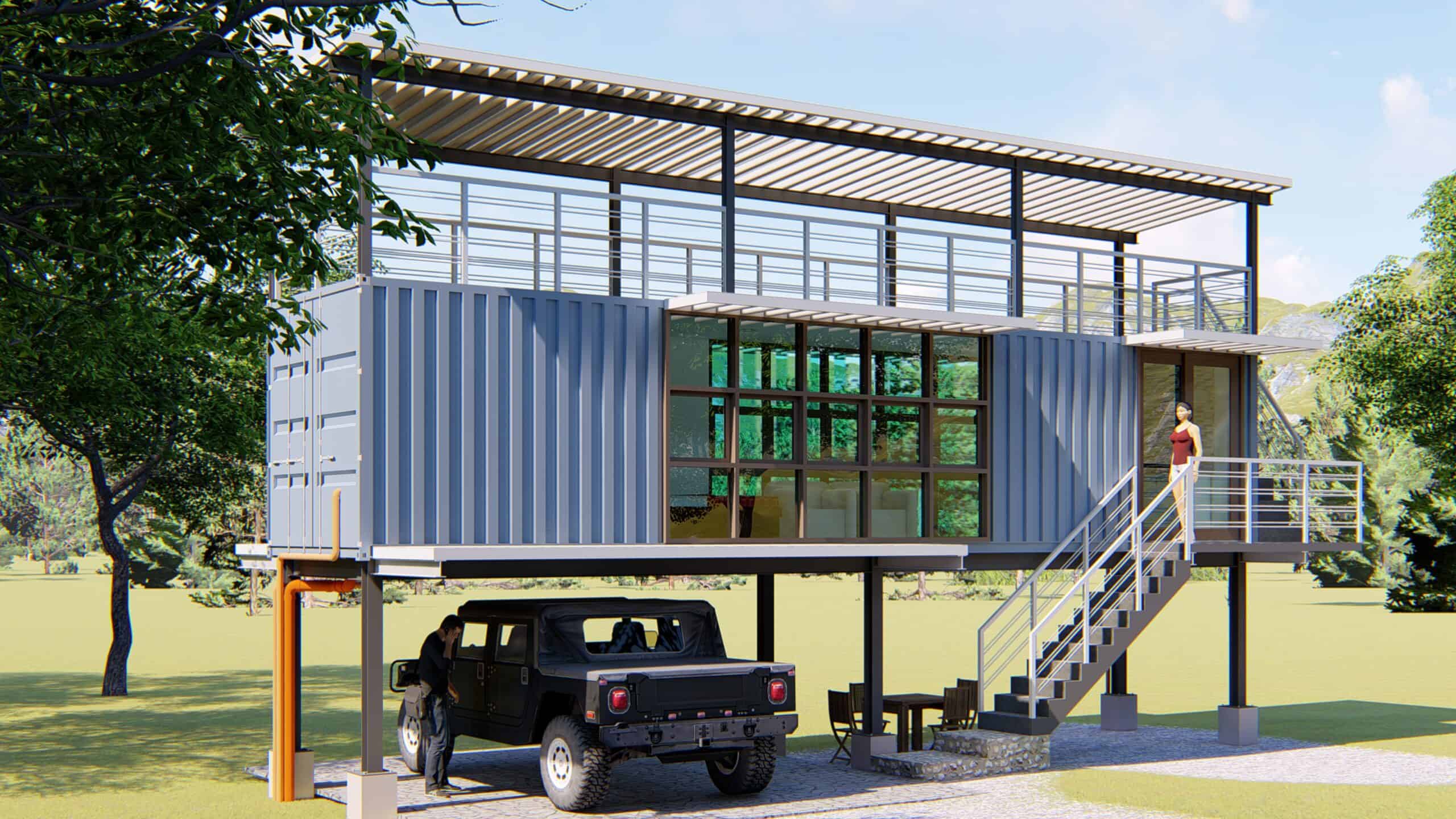
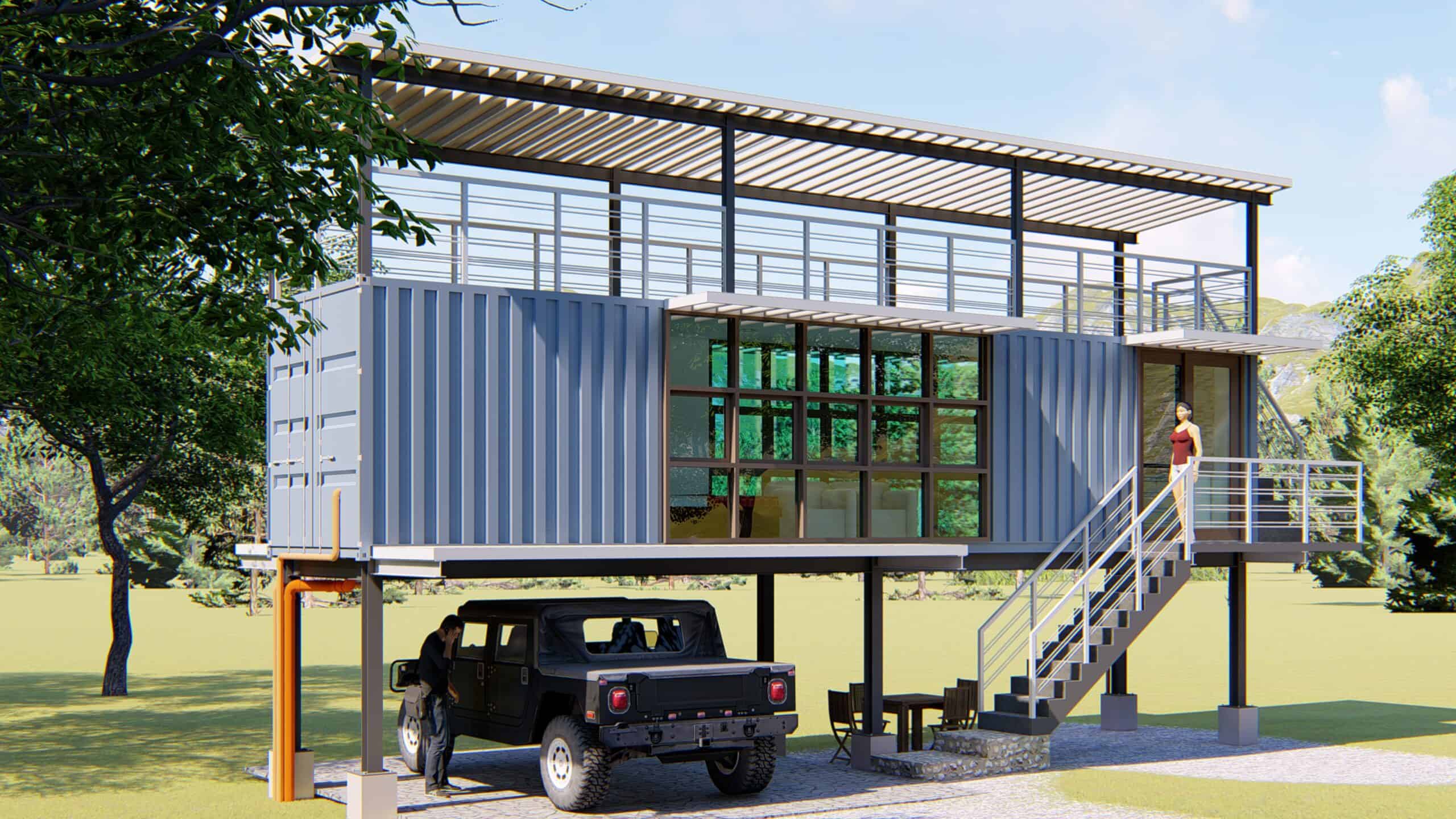
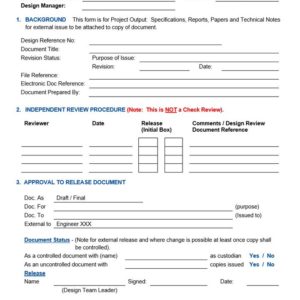
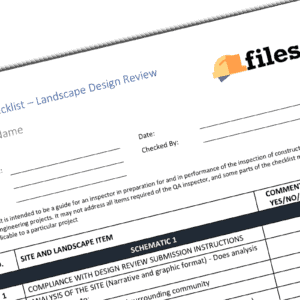
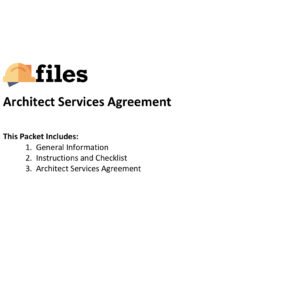


Reviews
There are no reviews yet