View cart “Miscellaneous Washroom – Autocad Blocks” has been added to your cart.
Cooking Range – AutoCAD Blocks
$9.99
Use these Autocad drawings of kitchen equipment components to save time in your plan creation.
Love this item?
Download For Free
Subscribe to download this item, and get 14 days of unlimited downloads - for free!
Start 14-Day Free Trial
By purchasing or downloading this product you are agreeing to our terms and conditions.

Contributor - Files
Full Description
Save time in creation of your site plans or house plans by utilizing ready made AutoCAD blocks. This drawing features drawings of various models of cooking range models that could be found on and around a construction site including:
- Various models of ovens
- Various models of stove tops
- Various models of cooking equipment
- Various models of kitchen equipment
This features both overhead and profile views.
Be the first to review “Cooking Range – AutoCAD Blocks”
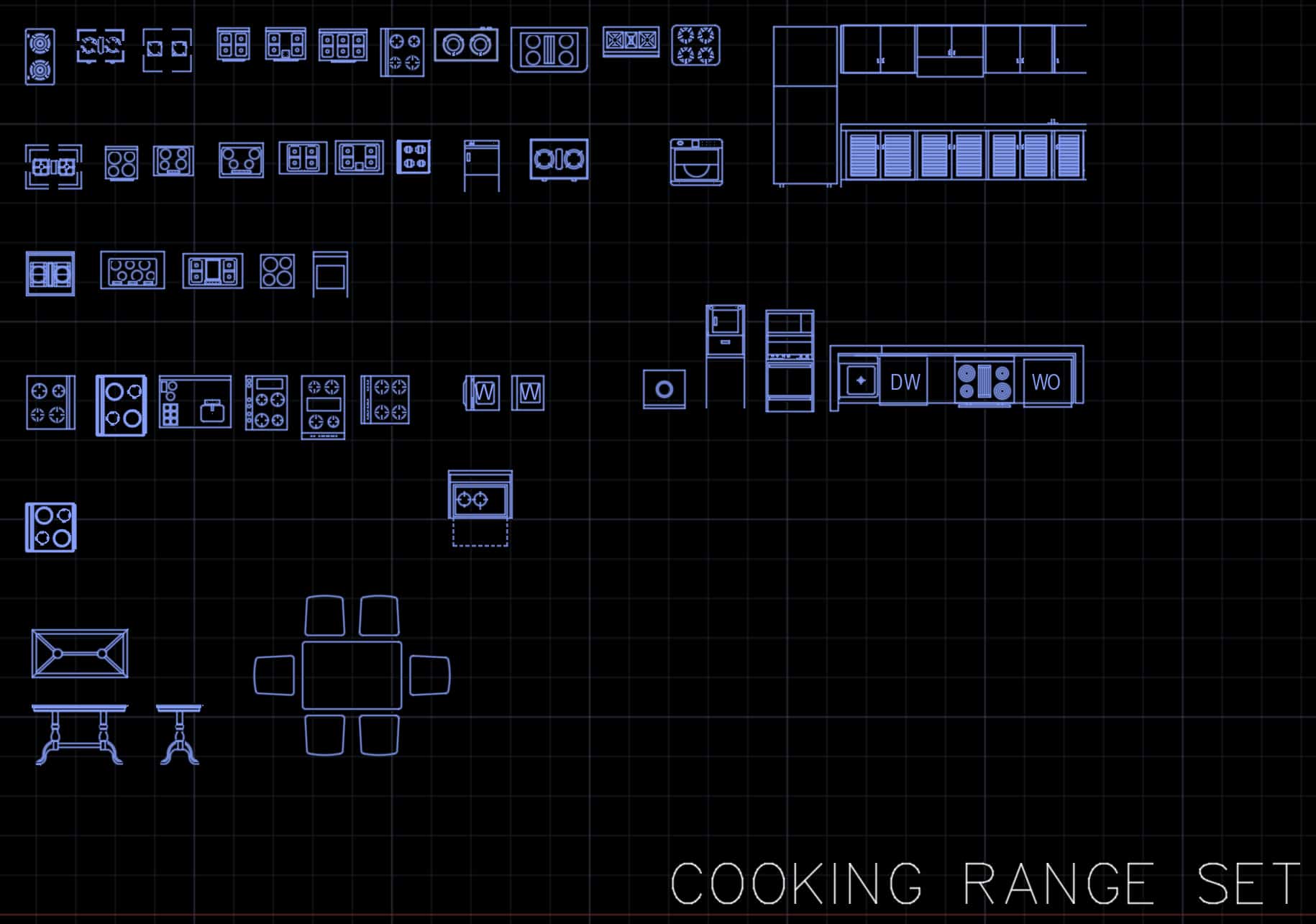
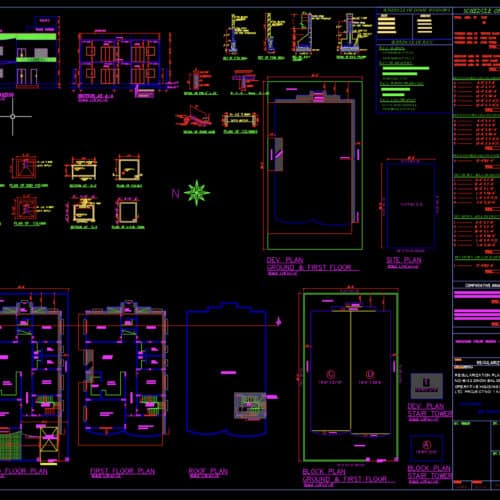
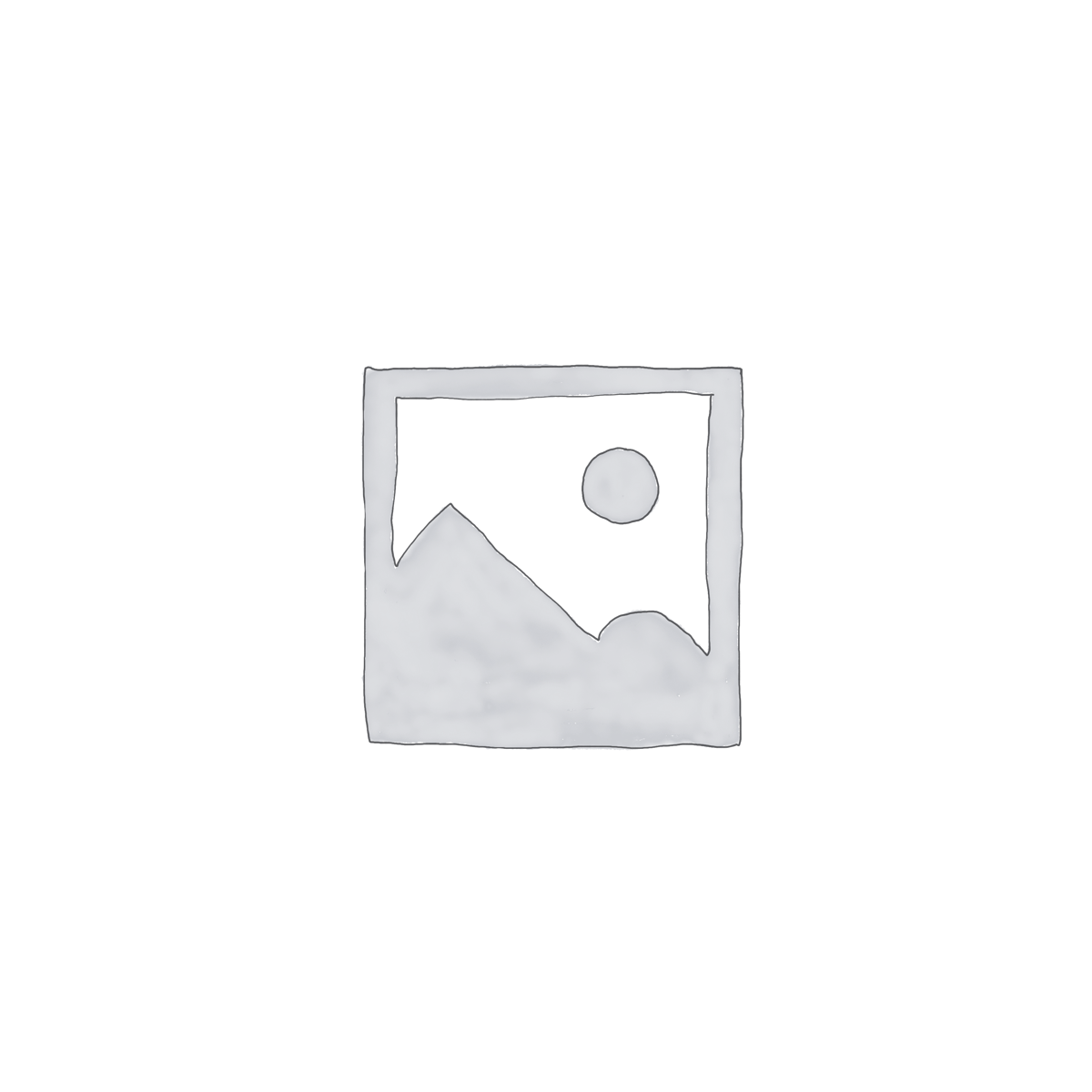
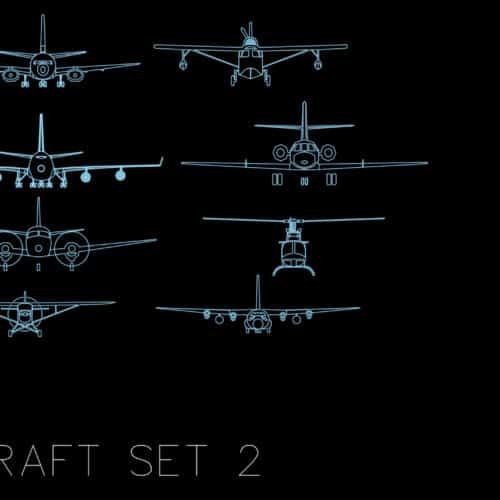
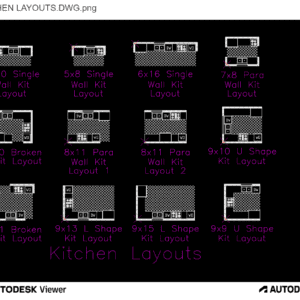

Reviews
There are no reviews yet