View cart “Truck Set 2 – Autocad Blocks” has been added to your cart.
Hotel Project Floor Plans and Elevations
Love this item?
Download For Free
Subscribe to download this item, and get 14 days of unlimited downloads - for free!
Start 14-Day Free Trial
Available Downloads:
By purchasing or downloading this product you are agreeing to our terms and conditions.
Contributor - ark.A_office
Full Description
City hotel / tower and platform/ furnished and all in scale / autocad 2018
Be the first to review “Hotel Project Floor Plans and Elevations”
SKU: 20220401A Category: AutoCAD
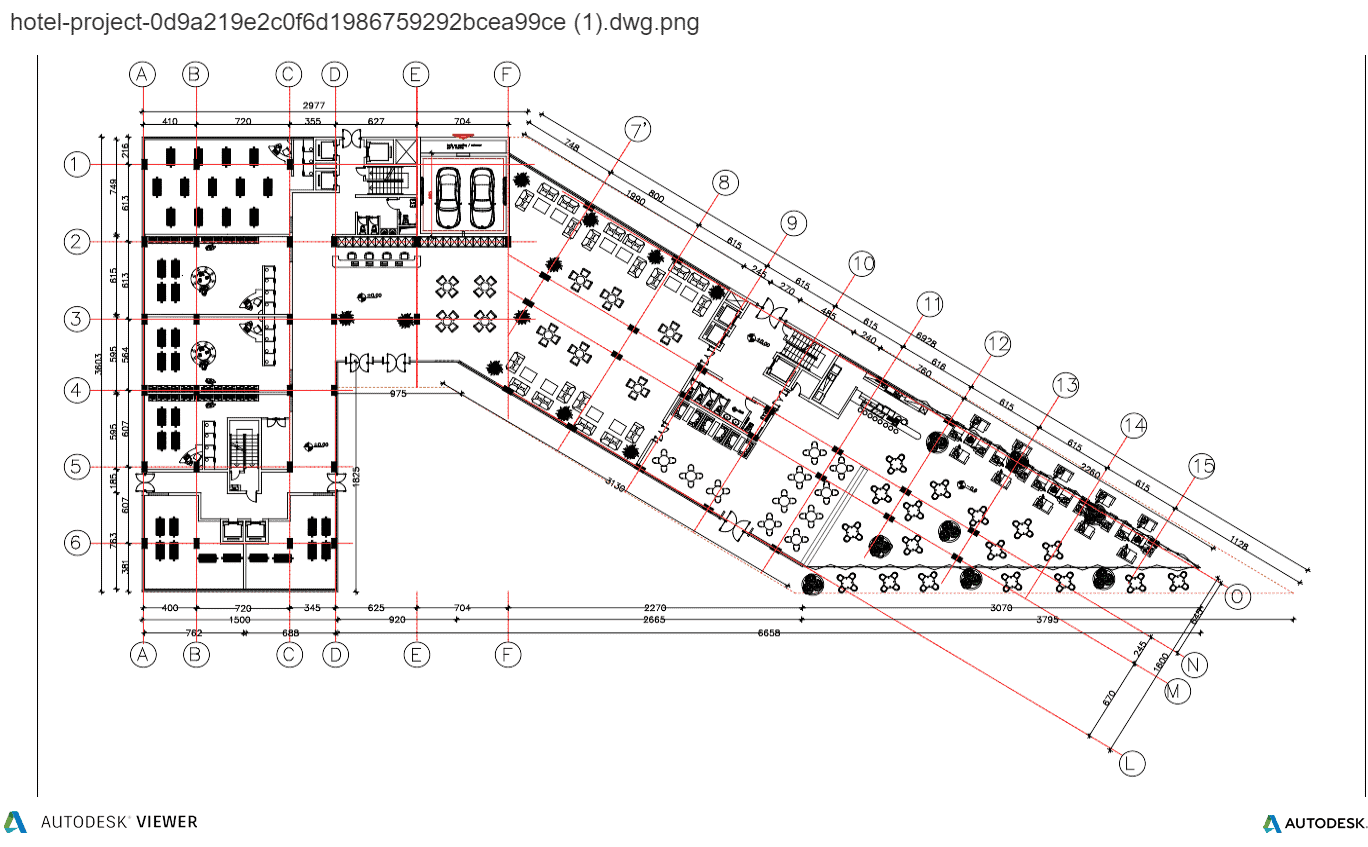
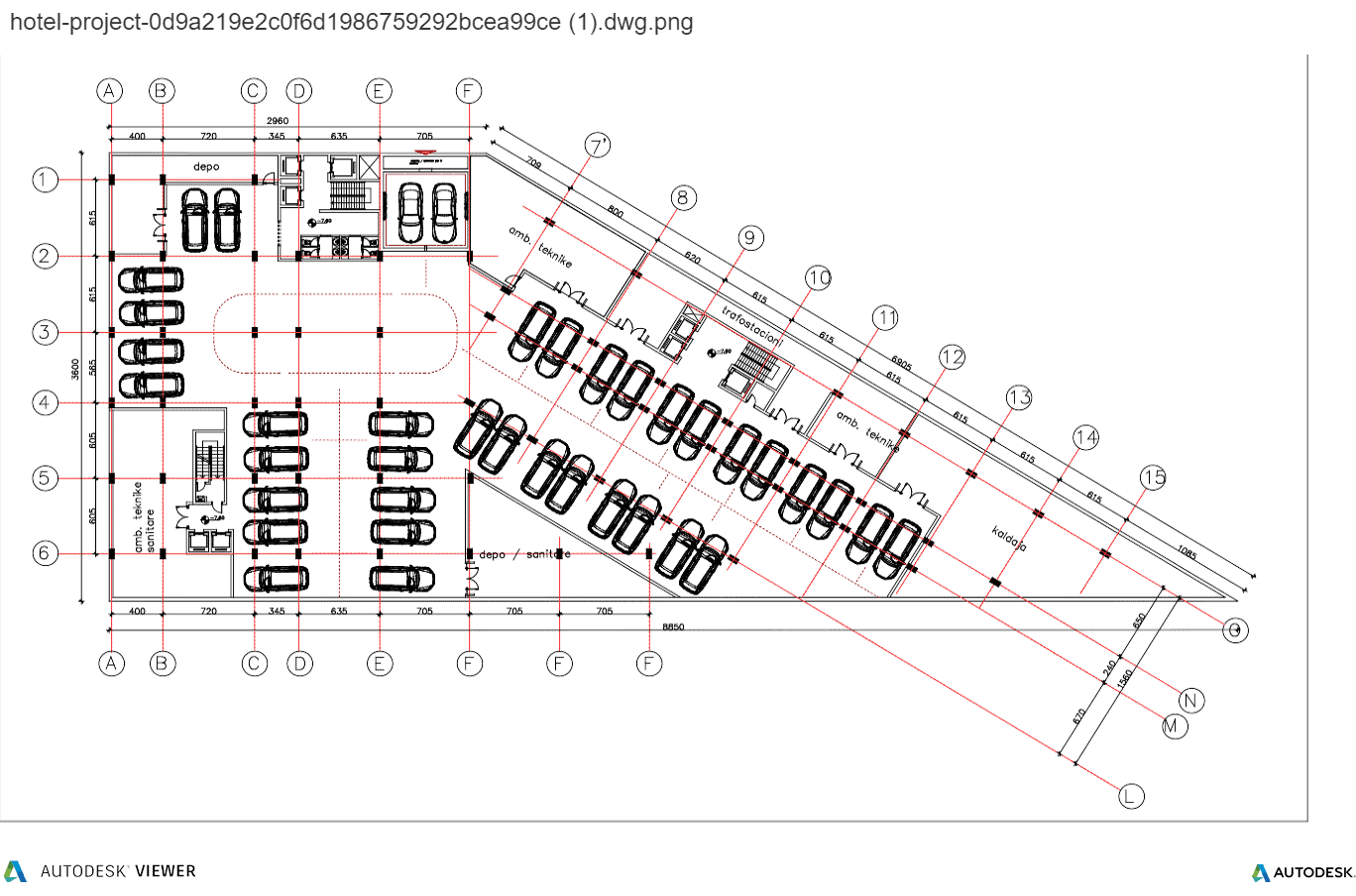
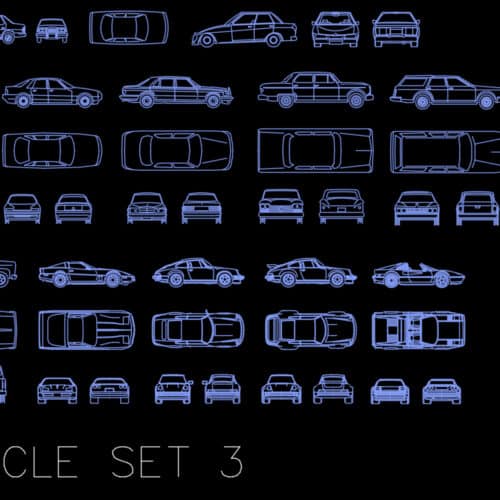
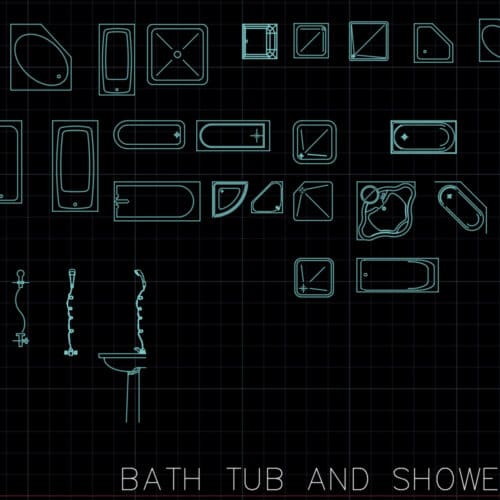
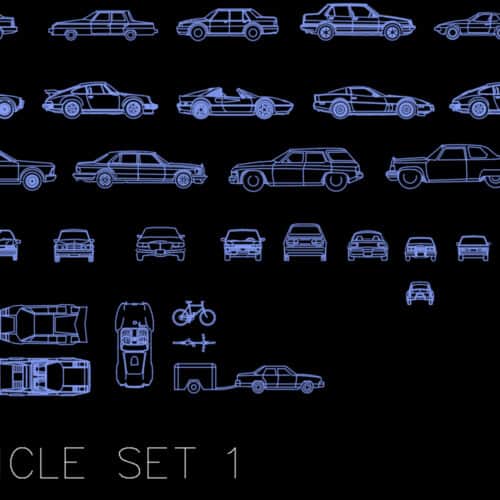
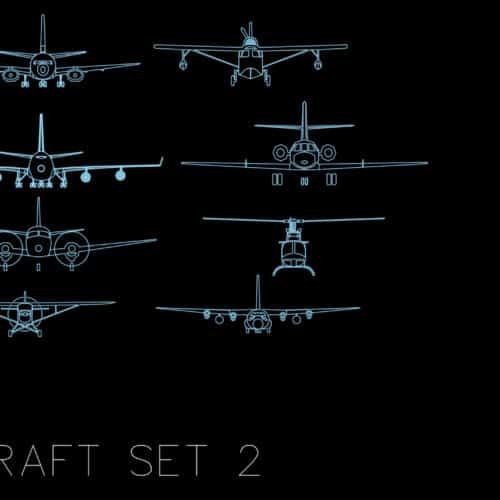
Reviews
There are no reviews yet