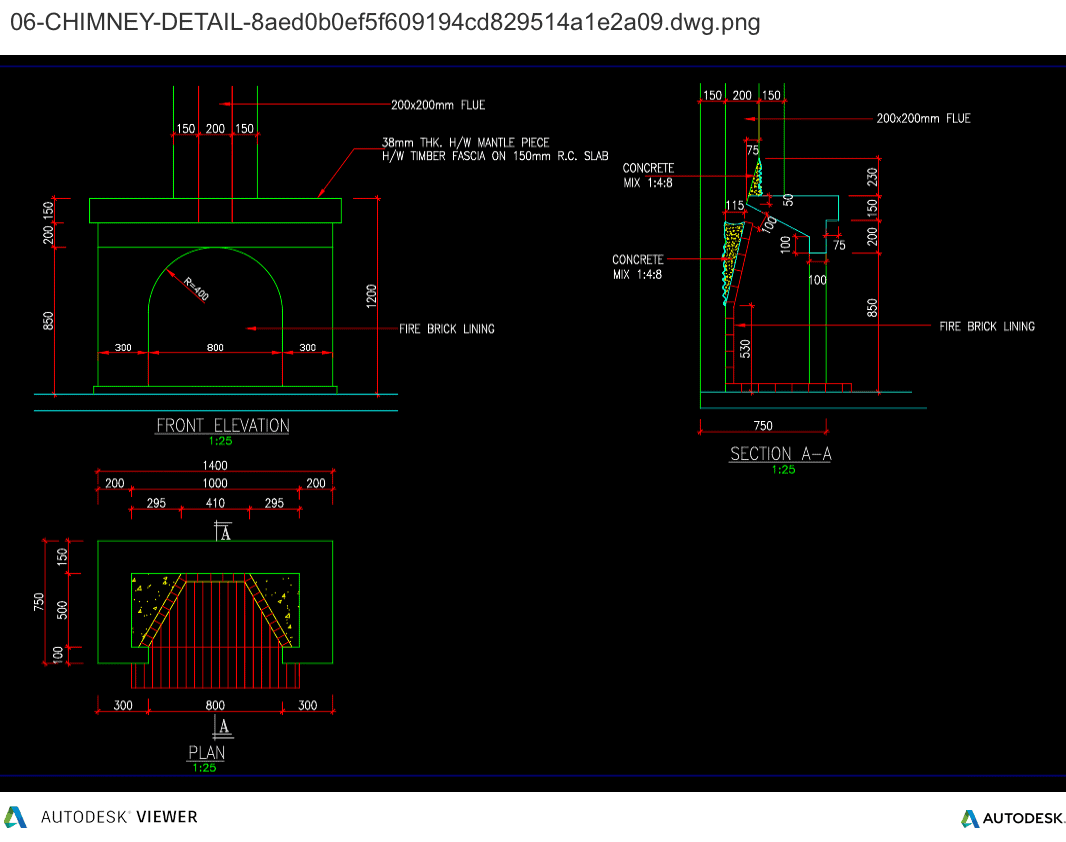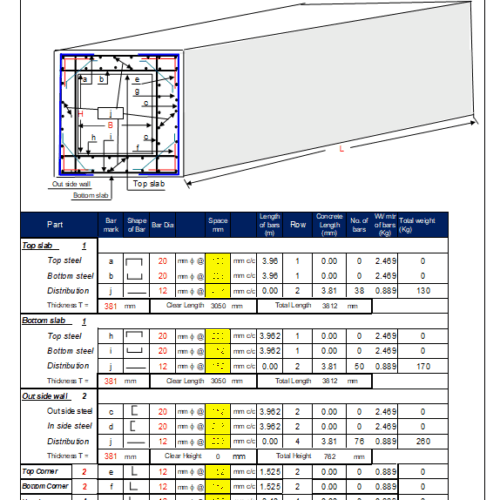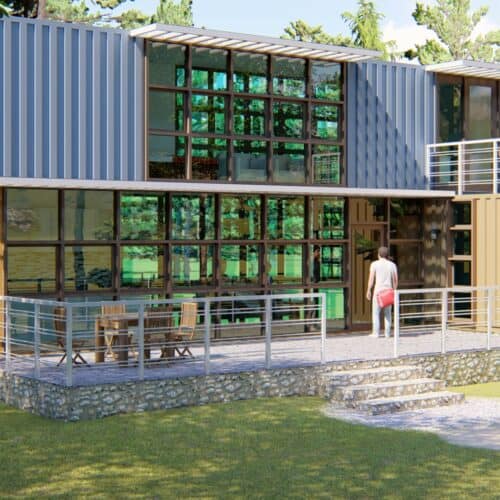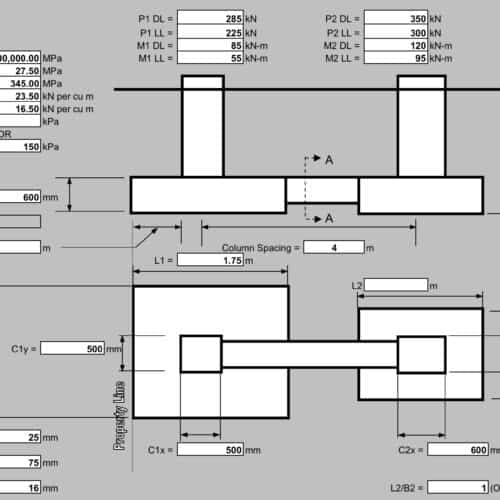Residential Chimney Drawing
A detailed AutoCAD drawing including elevation, plan and section of a residential chimney.
Love this item?
Download For Free
Subscribe to download this item, and get 14 days of unlimited downloads - for free!
Start 14-Day Free Trial
By purchasing or downloading this product you are agreeing to our terms and conditions.
Contributor - Building and civil engineering experts
Full Description
A detailed AutoCAD drawing including elevation, plan and section of a residential chimney.
Be the first to review “Residential Chimney Drawing”






Reviews
There are no reviews yet