Shopping Mall Floor Plan
This floor plan is for a standard shopping mall – it is a ground floor layout.
Love this item?
Download For Free
Subscribe to download this item, and get 14 days of unlimited downloads - for free!
Start 14-Day Free Trial
By purchasing or downloading this product you are agreeing to our terms and conditions.
Contributor - Shopping Center templates
Full Description
Shopping centres and malls are at the center of our shopping habits. This floor plan is for a standard shopping mall – it is a ground floor layout.
Be the first to review “Shopping Mall Floor Plan”
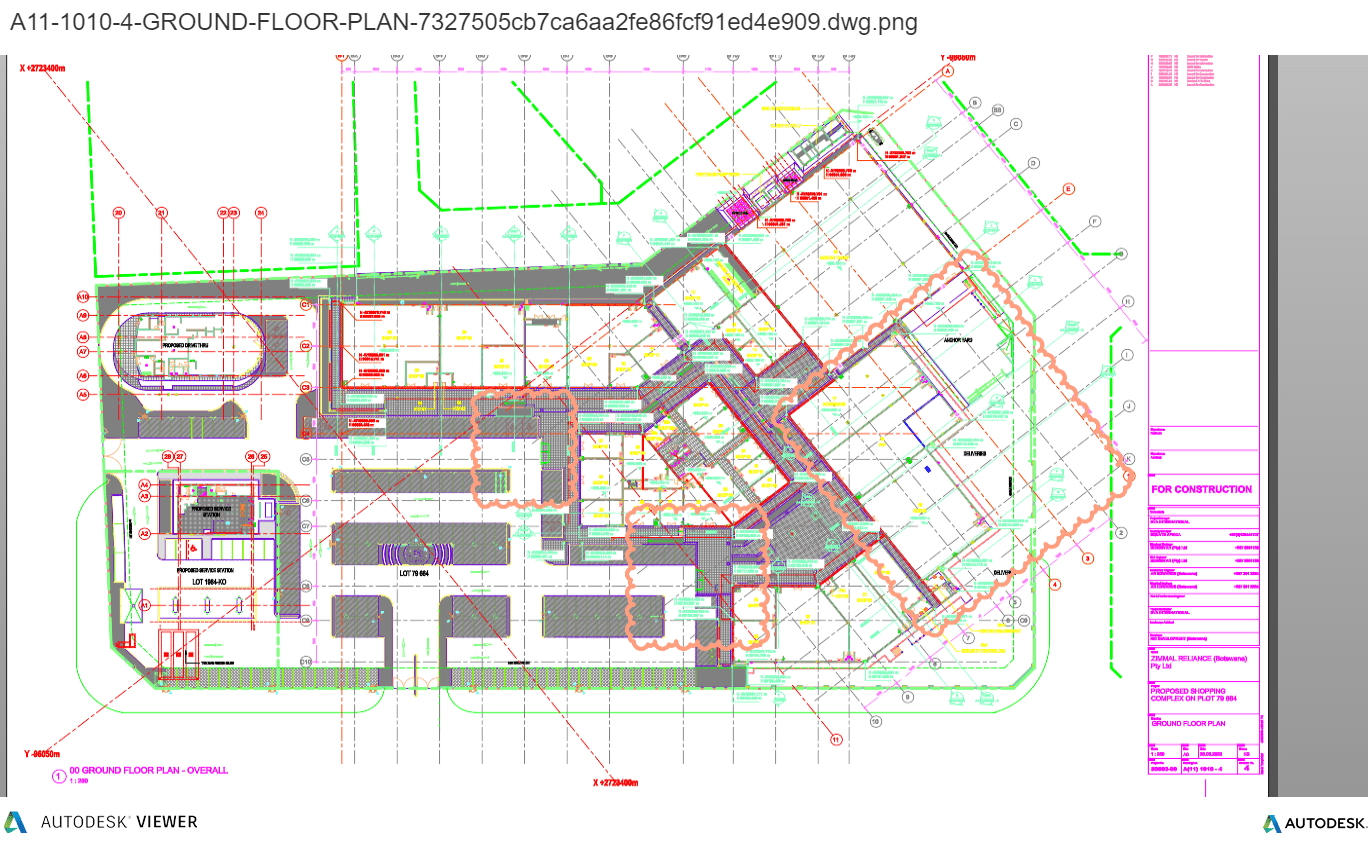
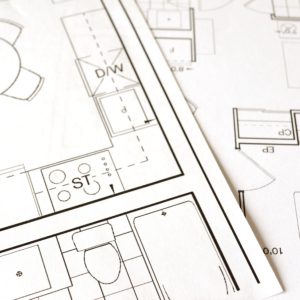
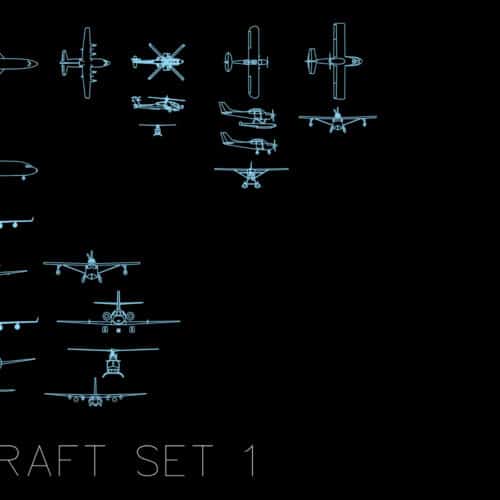
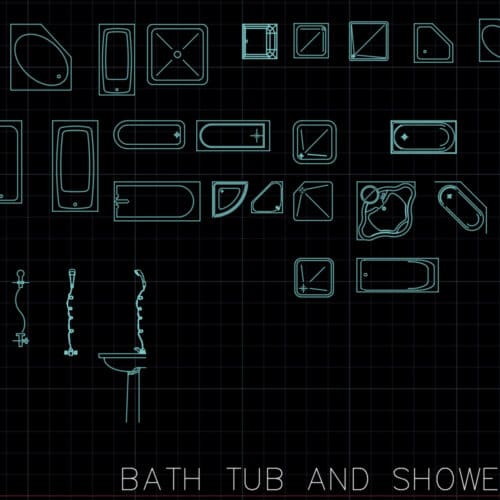
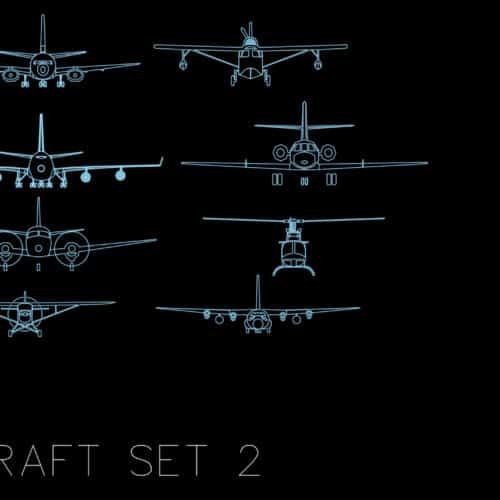
Reviews
There are no reviews yet