Single Storey House – Complete CAD Plan
$24.99
Complete Set of Single Storey House Construction Drawings
Love this item?
Download For Free
Subscribe to download this item, and get 14 days of unlimited downloads - for free!
Start 14-Day Free Trial
By purchasing or downloading this product you are agreeing to our terms and conditions.

Contributor - Documents +
Full Description
Single Storey House-Complete Plan
Beds: 4
Baths/CR: 2
Floor Area: 160 sq.m
Garage: 1
CAD FILE INCLUDES:
1. ARCHITECTURAL PLANS
2. STRUCTURAL PLANS
3. PLUMBING PLANS
4. ELECTRICAL PLANS
Be the first to review “Single Storey House – Complete CAD Plan”

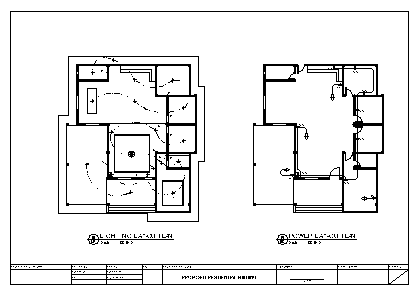



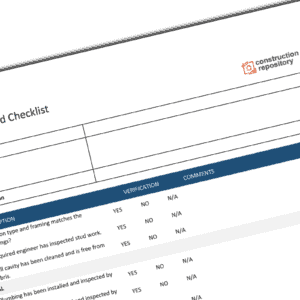
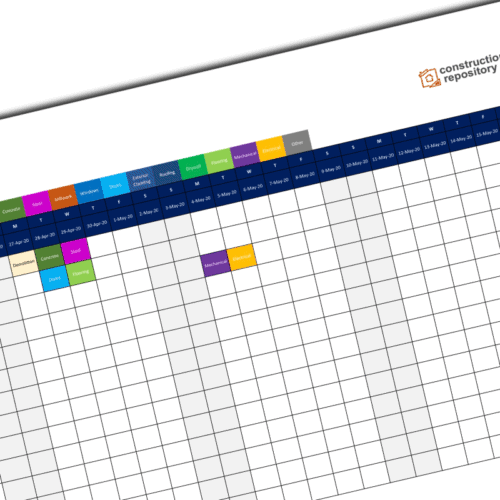
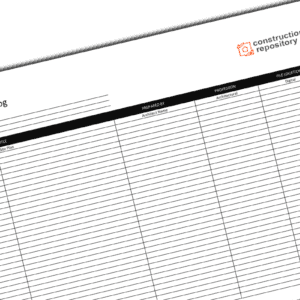
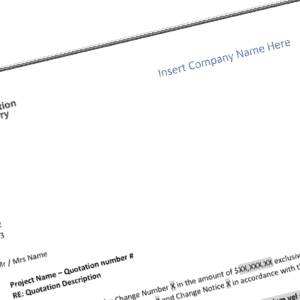
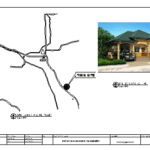
Reviews
There are no reviews yet