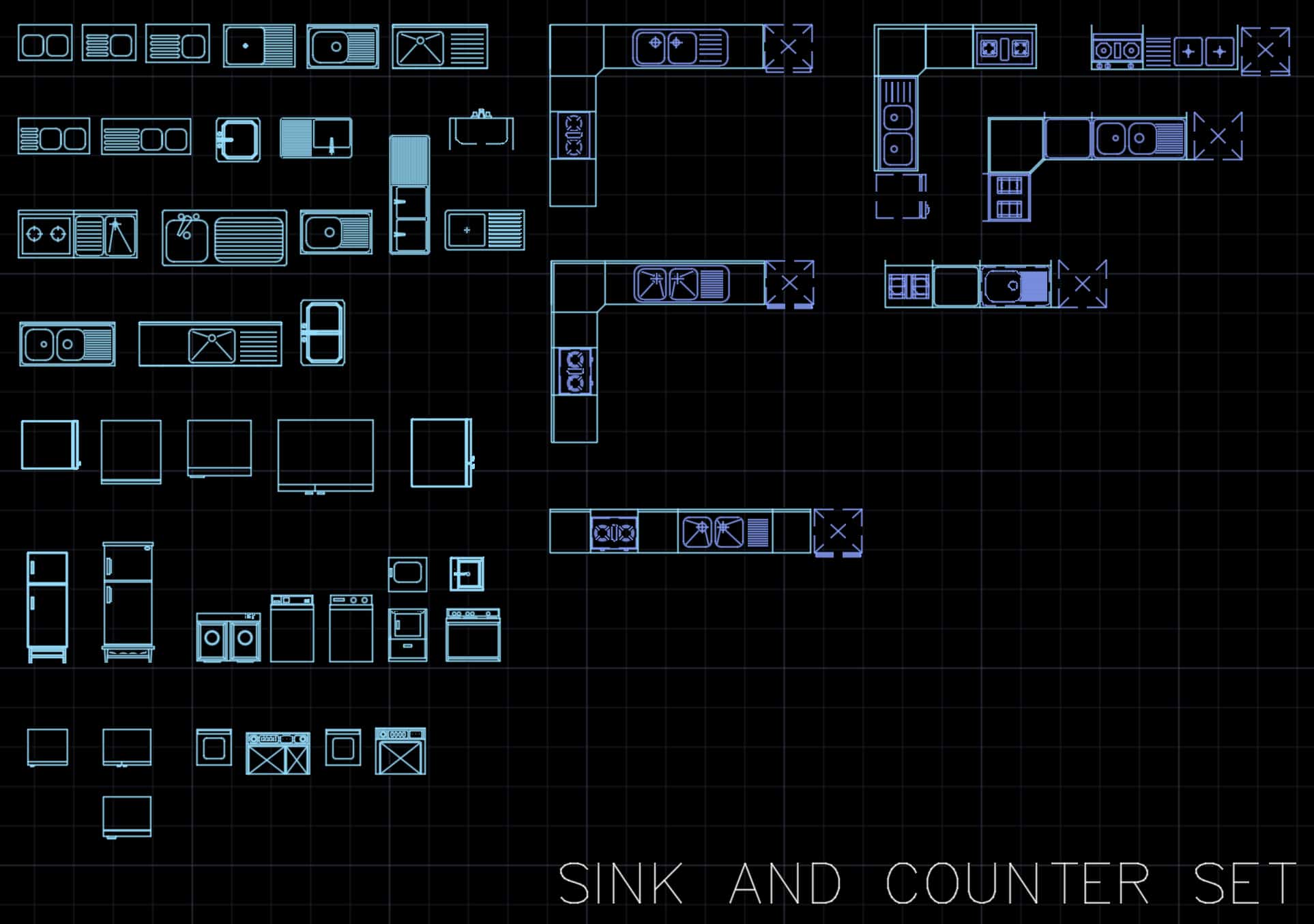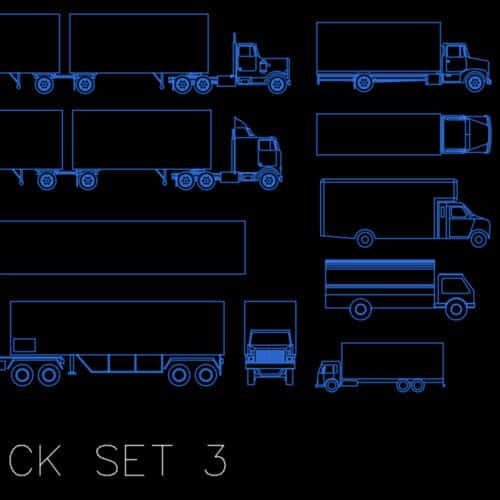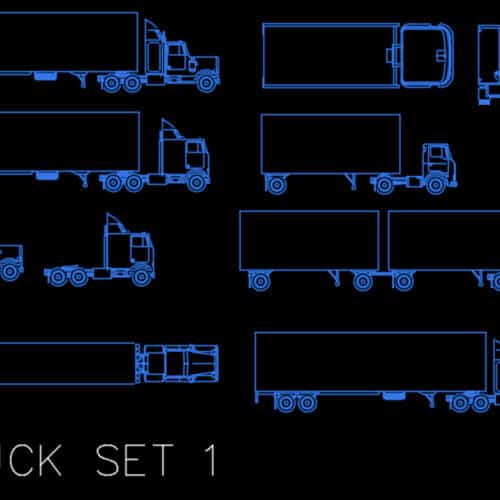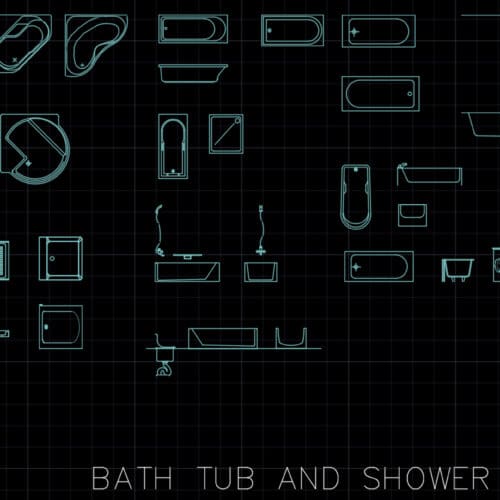Sink and Counter – Autocad Blocks
$9.99
Use these Autocad drawings of sinks and counters to save time in your plan creation.
Love this item?
Download For Free
Subscribe to download this item, and get 14 days of unlimited downloads - for free!
Start 14-Day Free Trial
By purchasing or downloading this product you are agreeing to our terms and conditions.

Contributor - Design Central
Full Description
Save time in creation of your site plans or house plans by utilizing ready made AutoCAD blocks. This drawing features drawings of various models of sink and counter layouts that could be found on and around a construction site including:
- Sinks
- sinks with drying rack
- Oven
- stoves
- Counters
- L shaped counters
This features both overhead and profile views.
Be the first to review “Sink and Counter – Autocad Blocks”






Reviews
There are no reviews yet