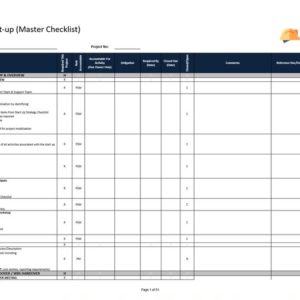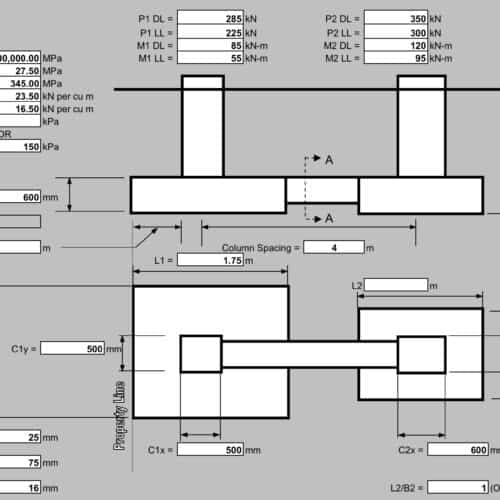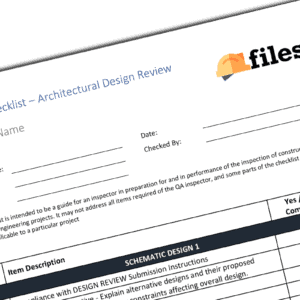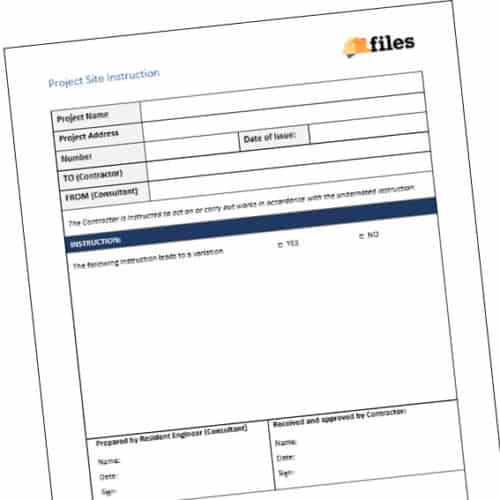Small footbridge drawings
AutoCAD drawing of a small footbridge.
Love this item?
Download For Free
Subscribe to download this item, and get 14 days of unlimited downloads - for free!
Start 14-Day Free Trial
By purchasing or downloading this product you are agreeing to our terms and conditions.
Contributor - Building and civil engineering experts
Full Description
AutoCAD drawing of a small footbridge for use on a residential property.
Be the first to review “Small footbridge drawings”





Reviews
There are no reviews yet