Outline Specification – 2 Storey Residential
5.00 out of 5
(1 customer review)$4.99
This is a template for an outline specification for a two storey residential building that can be adapted to suit your project.
Love this item?
Download For Free
Subscribe to download this item, and get 14 days of unlimited downloads - for free!
Start 14-Day Free Trial
By purchasing or downloading this product you are agreeing to our terms and conditions.
Contributor - QTX Design and Build
Full Description
Often when you start your project the design team will need to prepare an outline specification. This outline specification is an abbreviated version of a full spec that provides a general summary of the materials to be used on the project.
This is a template for an outline specification for a two storey residential building that can be adapted to suit your project.
1 review for Outline Specification – 2 Storey Residential
Add a review
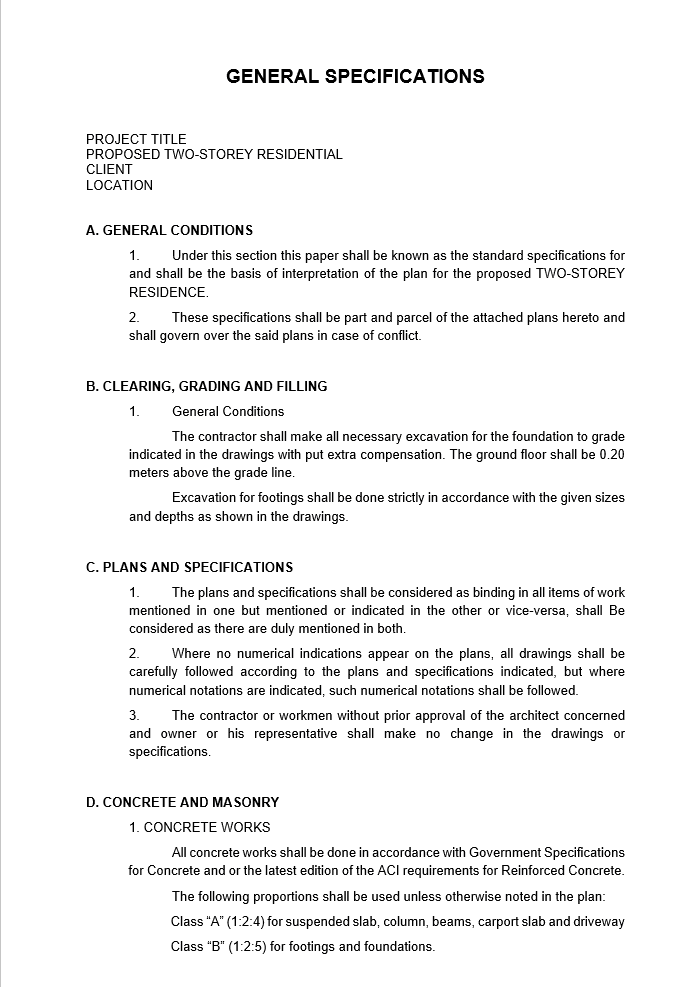
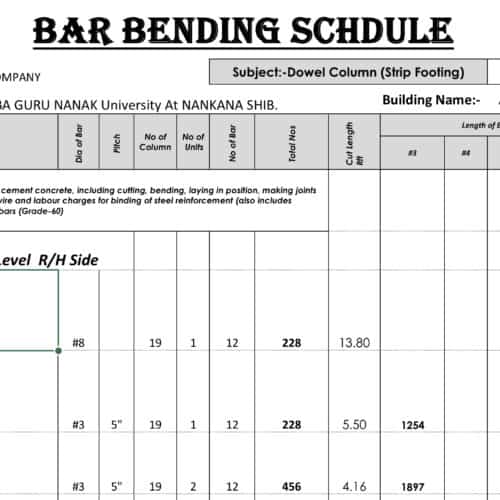
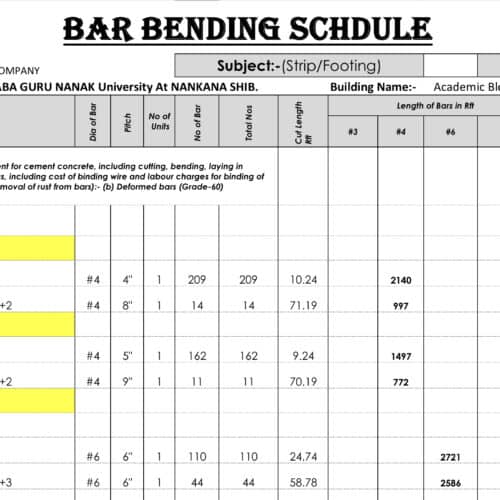
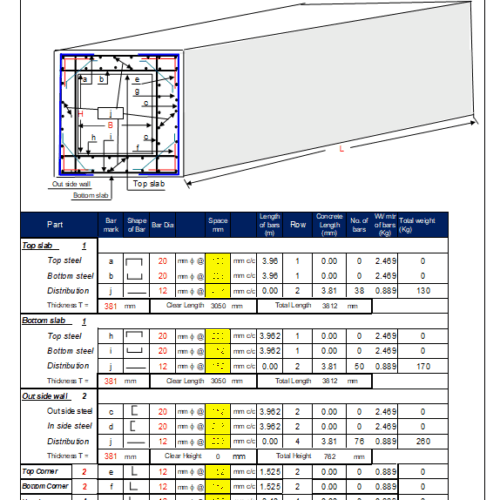
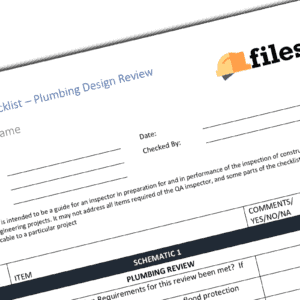
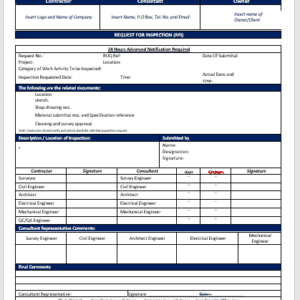

Mustaqeem Martin (verified owner) –