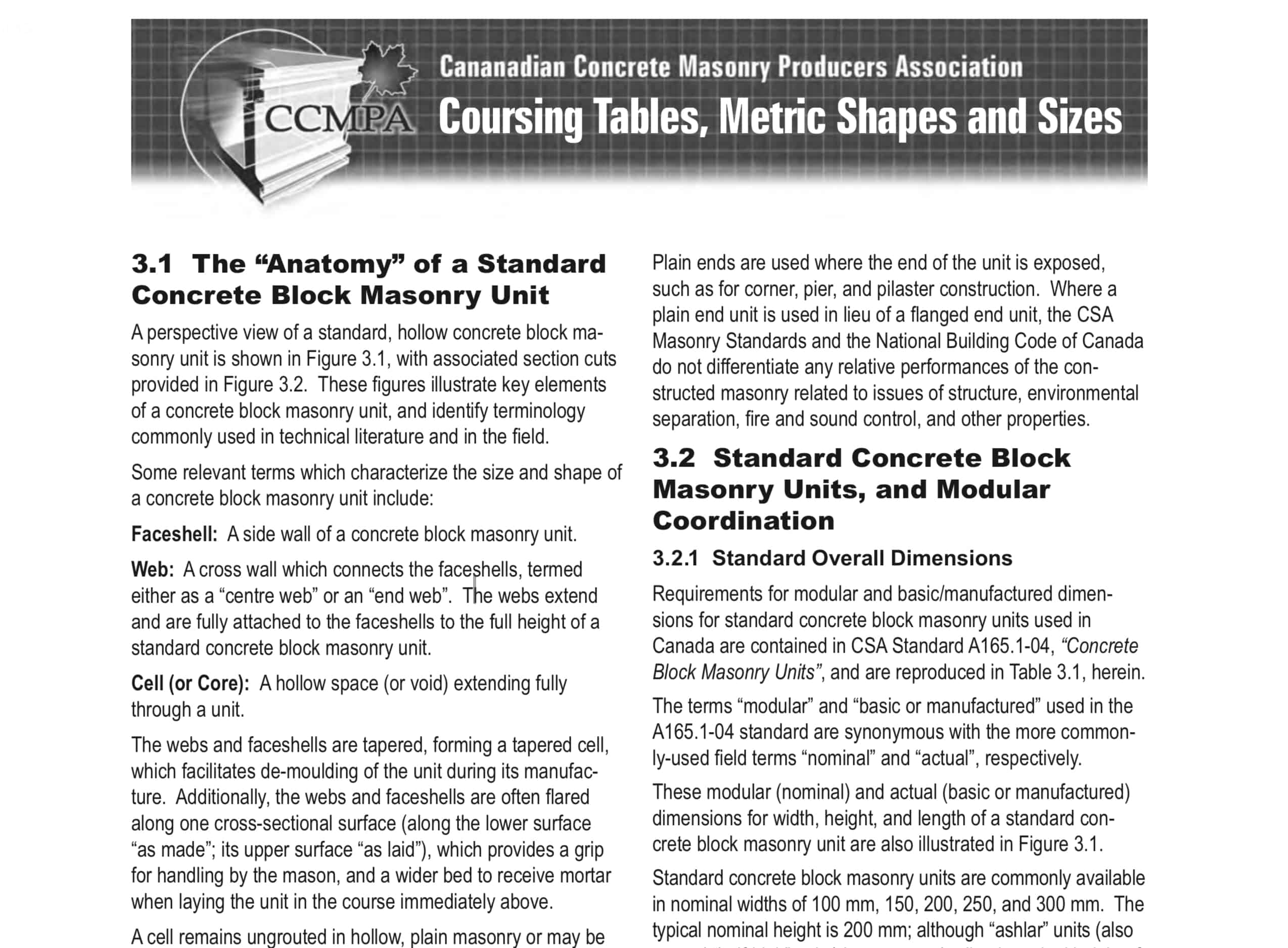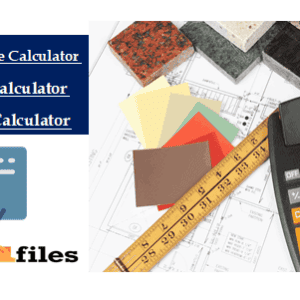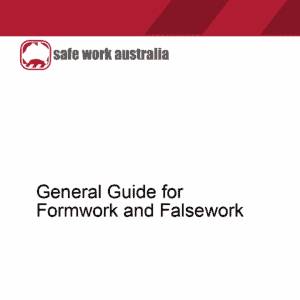Masonry Coursing Tables, Shapes and Sizes
Love this item?
Download For Free
Subscribe to download this item, and get 14 days of unlimited downloads - for free!
Start 14-Day Free Trial
By purchasing or downloading this product you are agreeing to our terms and conditions.

Contributor - Files
Full Description
A perspective view of a standard, hollow concrete block ma- sonry unit is shown in Figure 3.1, with associated section cuts provided in Figure 3.2. These figures illustrate key elements of a concrete block masonry unit, and identify terminology commonly used in technical literature and in the field.
The original copy of this can be found here.
Be the first to review “Masonry Coursing Tables, Shapes and Sizes”





Reviews
There are no reviews yet