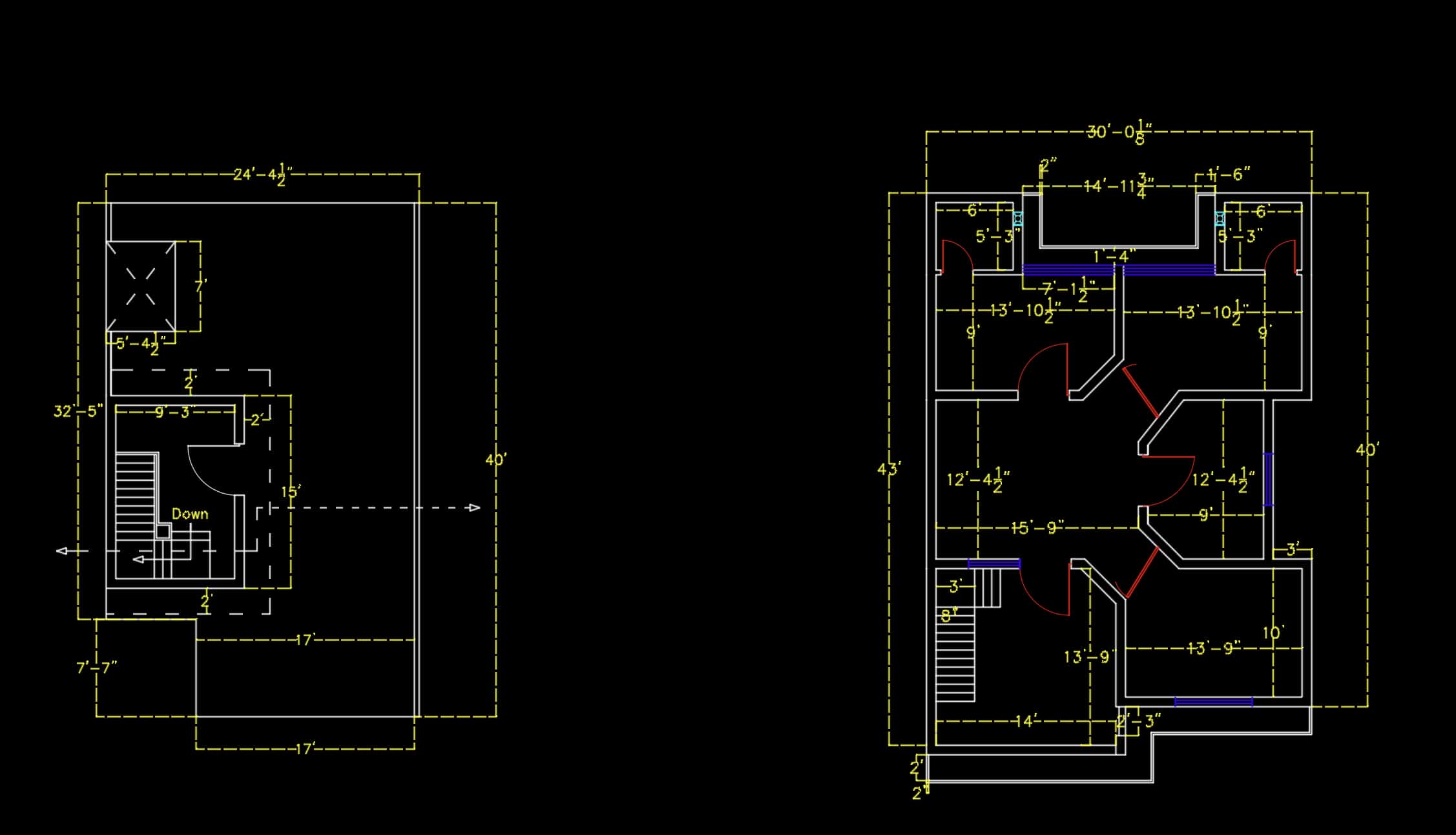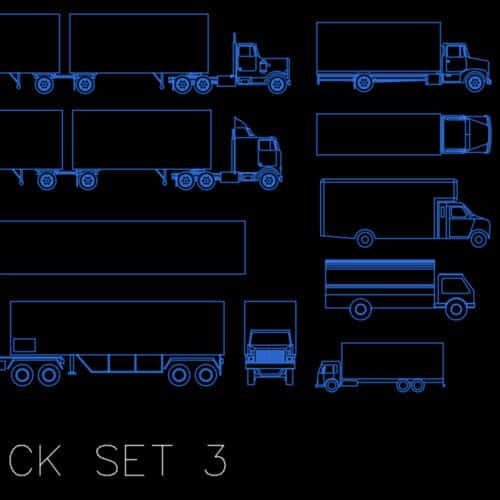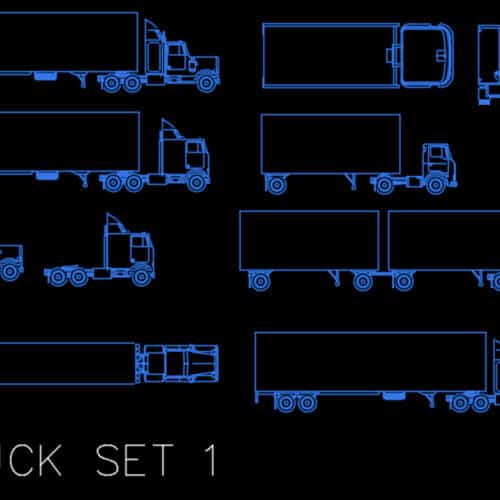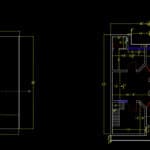Architectural Floor Plans – Two Storey House
$4.99
Love this item?
Download For Free
Subscribe to download this item, and get 14 days of unlimited downloads - for free!
Start 14-Day Free Trial
By purchasing or downloading this product you are agreeing to our terms and conditions.

Contributor - Files
Full Description
Floor plans for a “mumty house” simple – two plan architectural layout.
Be the first to review “Architectural Floor Plans – Two Storey House”
SKU: 20211130A Category: AutoCAD






Reviews
There are no reviews yet