M&E Design For Two Storey House
$8.99
Love this item?
Download For Free
Subscribe to download this item, and get 14 days of unlimited downloads - for free!
Start 14-Day Free Trial
By purchasing or downloading this product you are agreeing to our terms and conditions.

Contributor - Files
Full Description
The file is a proposed mechanical and electrical drawings of a two storey building design basically MEP drawing. Available in AutoCAD and Revit.
Be the first to review “M&E Design For Two Storey House”
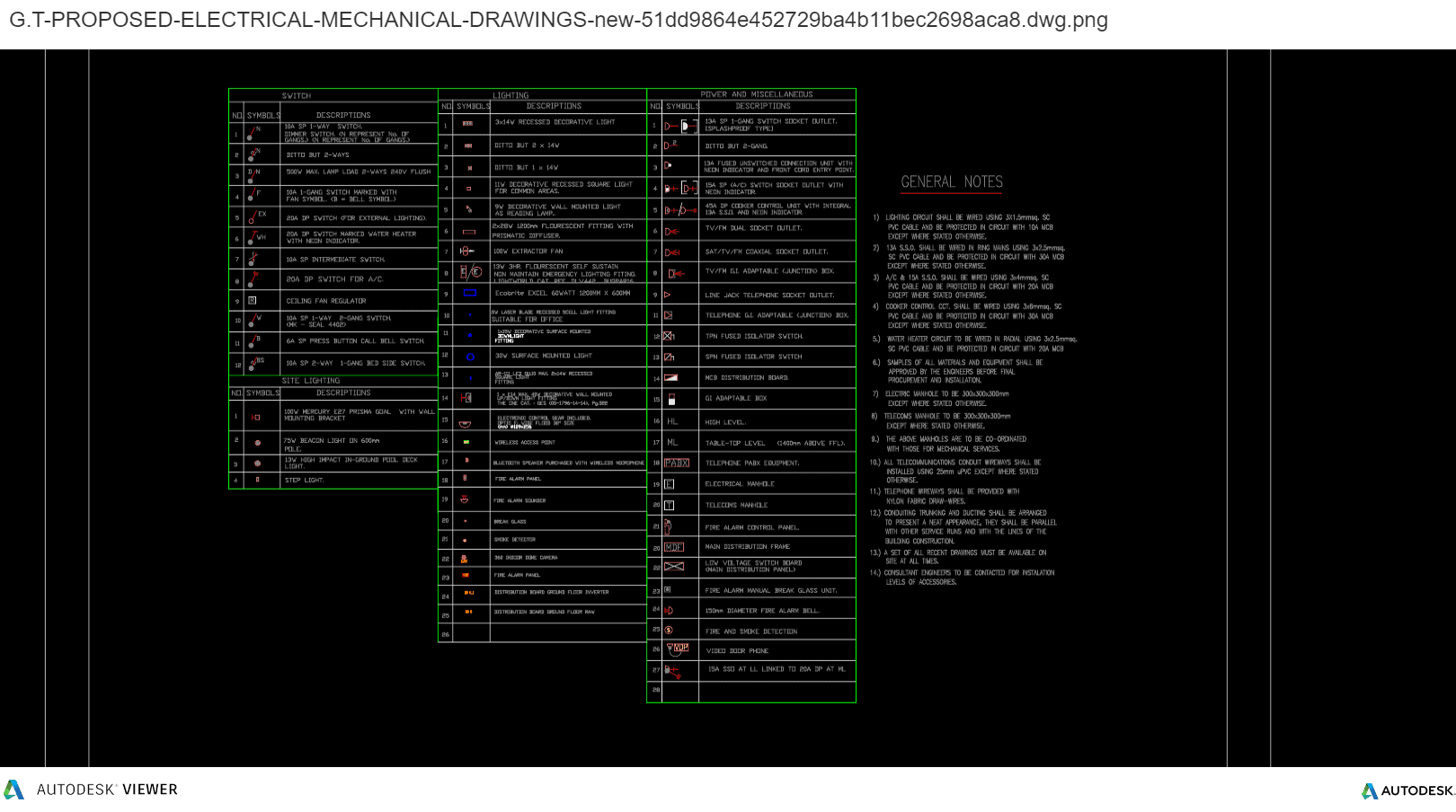
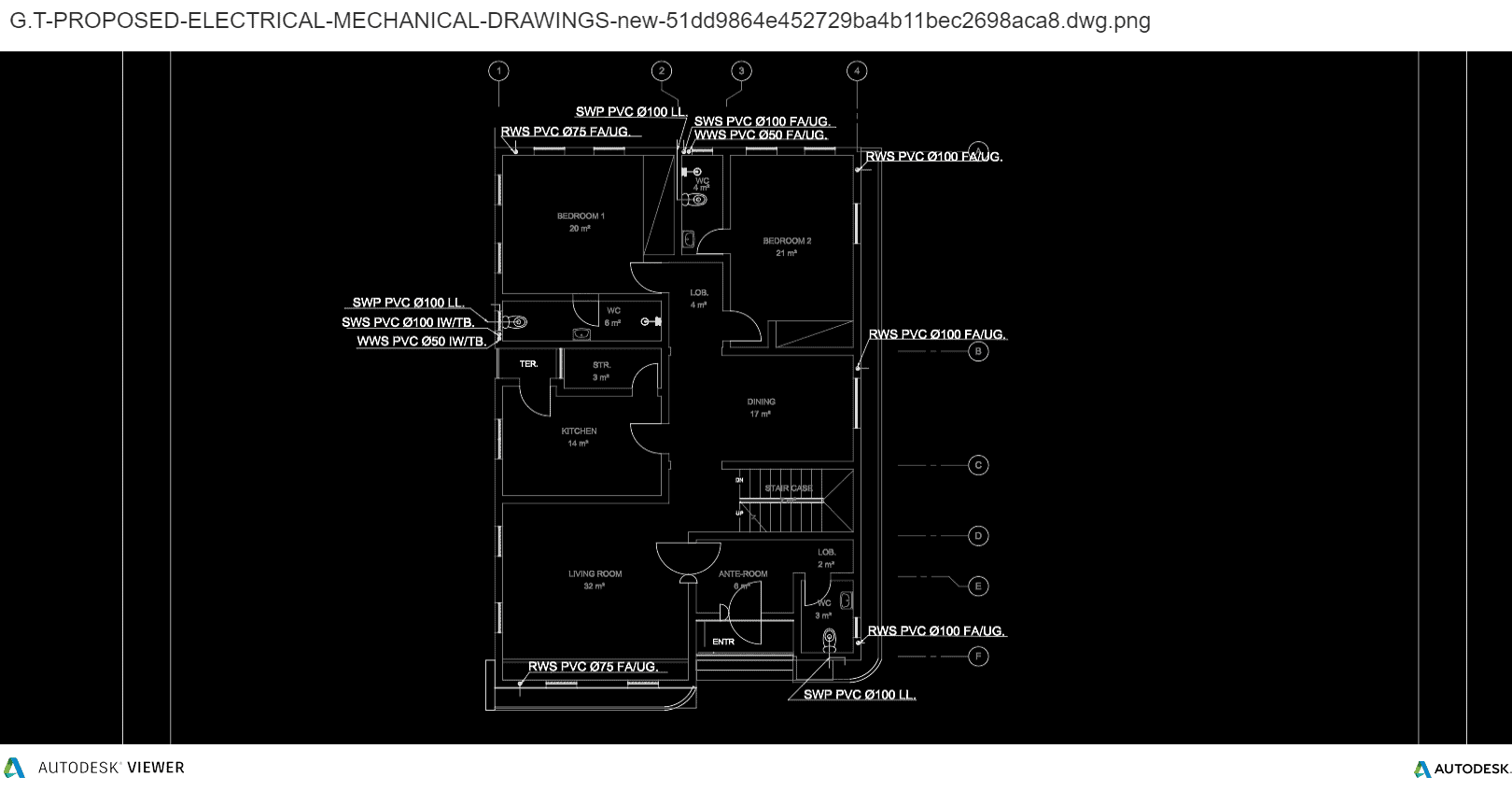
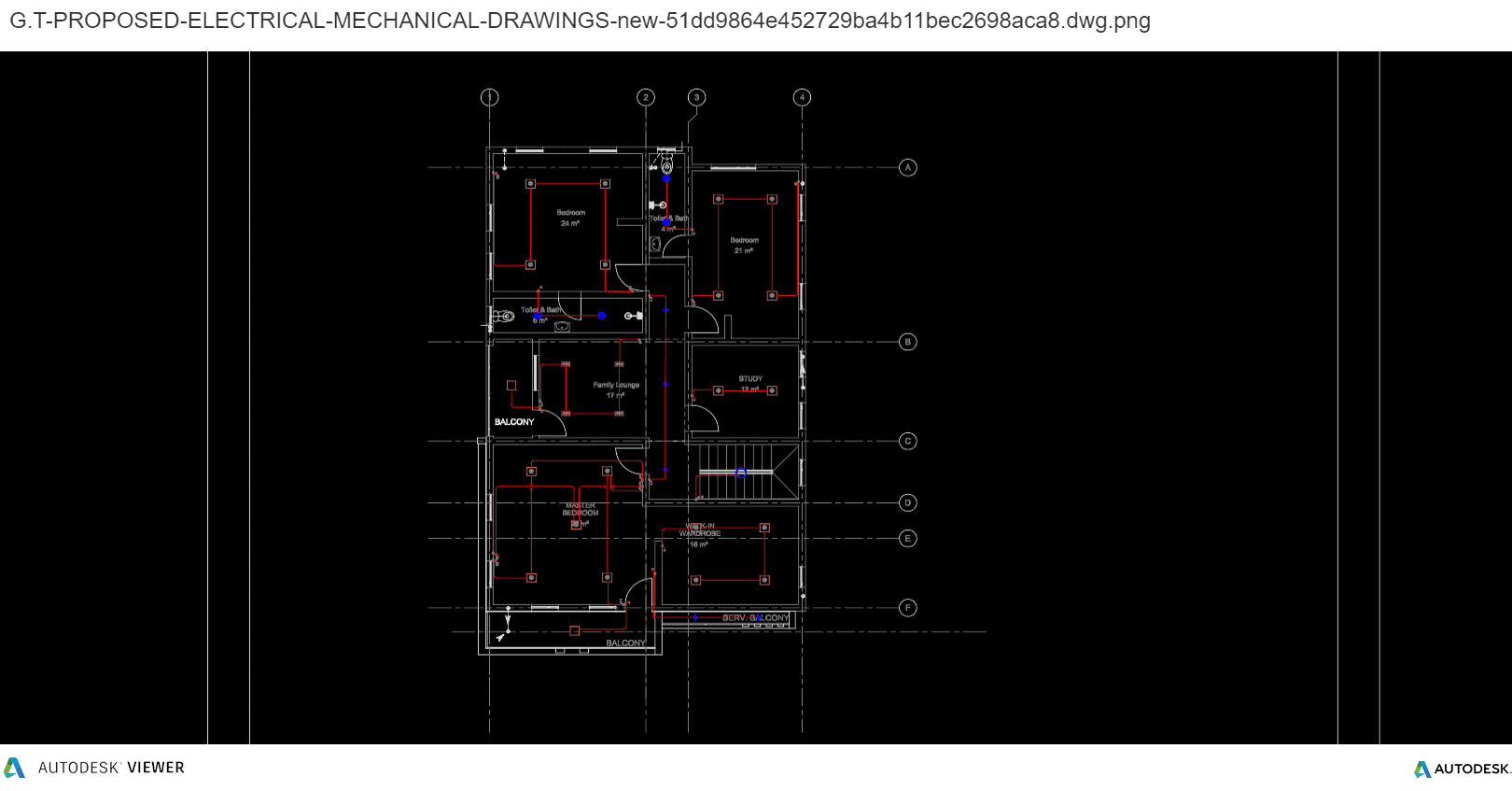
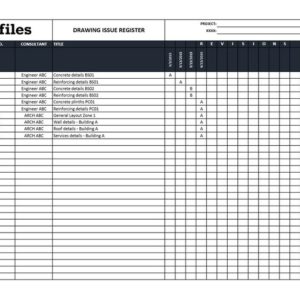
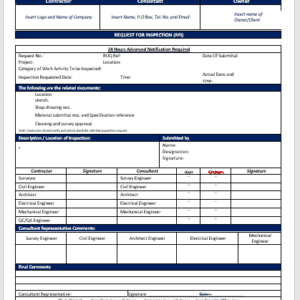
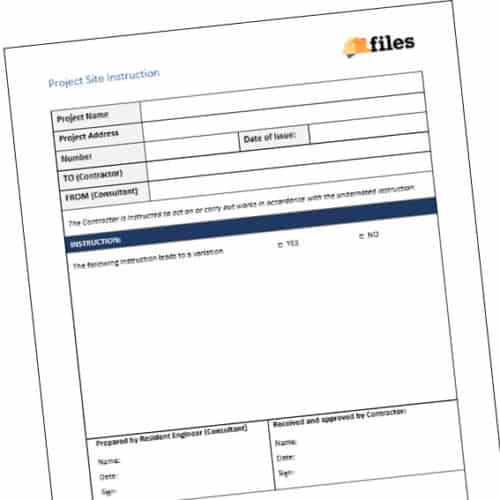
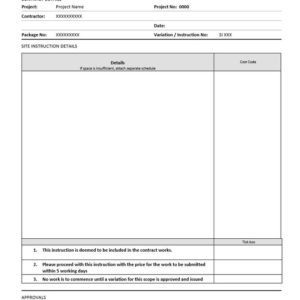

Reviews
There are no reviews yet